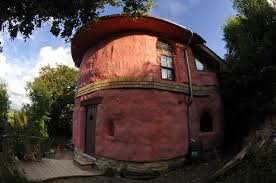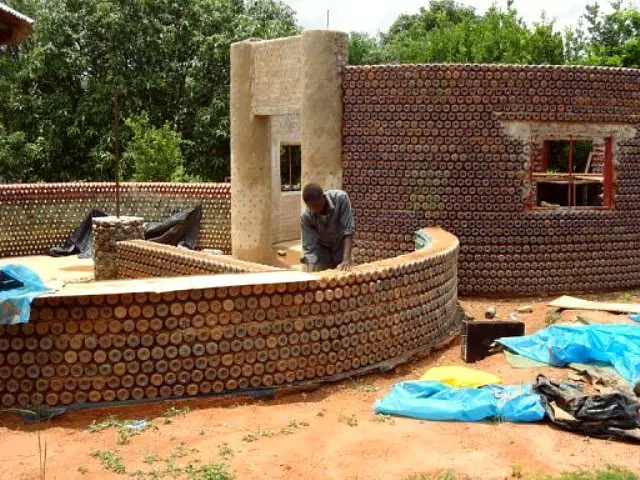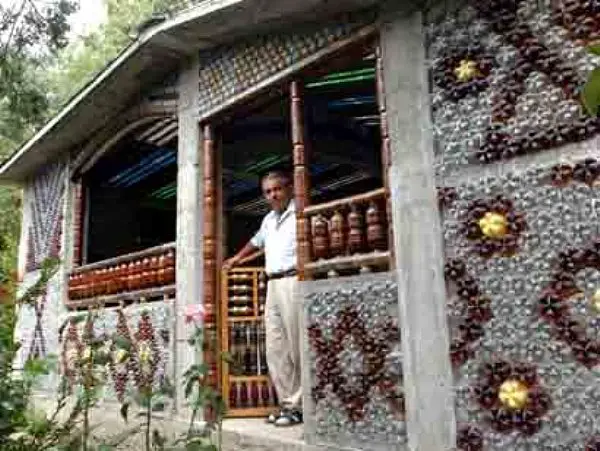There's so many alternative building materials we can use ~ rammed earth, straw bale, cob, adobe... plus traditional wood, stone and brick. Find out what suits your location and your pocket. Here's a few ideas and links for starters.
I've just spotted this wonderful Facebook page...
https://www.facebook.com/cordwoodconstruction

![[Footing]](http://www.sustainable-building.co.nz/footing.gif)
![[Stem Wall Footing]](http://www.sustainable-building.co.nz/footing3.jpg)
Source: http://sicarius.typepad.com/althouse/ecofriendly_homes/

- by Cordwood Construction 5 March 2013
On these pages we are going to provide you, the owner/builder, with helpful strawbale construction techniques, details, architectural drawings, or anything that might help you with your construction. These articles were written for the US market and are being updated for New Zealand so you will see both inches and metric measurements.
Our first building suggestion is one you will hear over and over again by all strawbale builders and advocates: Keep your straw dry! We know this sounds basic and sometimes stupid but it is very important and can not be overemphasized. Wet straw does not work at all and must be removed - a depressing job - so keep it dry to begin with.
We'll spend more time in the later articles describing how to keep everything from getting wet in detail. Right now we want to show you a drawing of a foundation so you can begin to plan on how to build your home. This foundation is for a thickened concrete slab foundation and has been approved by many of our county building officials.
Straw bale house
STRAWBALE BUILDING TECHNICAL INFO: ARTICLE #1
![[Footing]](http://www.sustainable-building.co.nz/footing.gif)
This is one option for your footing (this drawing is for a 22" bale (550mm) and not intended to be submitted to a building official in lieu of your own drawings.) It is usually easier to get this type of foundation approved because it is very conventional in design and uses concrete in the normal manner, the main difference in the footing is the width of your bales (usually about 2' [600mm] wide.) It is important before you design your home or start construction, you must know what size your bales are.
![[Stem Wall Footing]](http://www.sustainable-building.co.nz/footing3.jpg)
Here is a stem wall foundation that shows what we are currently using as our "standard" foundation for single story buildings. This foundation reduces the amount of concrete by more than 1/3 compared to the first one. All foundations in the colder climates must go down to the "frost line", in the example above that is 24" (600mm) below the finished grade. If you are not familiar with the building requirements for your area, contact your local building department or seek professional services. At Sustainable Building Alliance we offer complete architecture and design services and can provide you with engineered drawings ready to submit to your building department.
You can go directly to the next article and back to previous articles using the links below.
ADOBE FLOORS
If you're looking for a flooring material for your eco-friendly home that doesn't require anything being cut down or destroyed, consider adobe floors. Their materials come from the earth's floor, and they are simply refashioned to serve human needs.
Adobe floors can be designed to be dry, durable, and well-insulated. They absorb heat well and radiate it back through the night, so they can be used in homes with passive solar designs.
Adobe is warmer and "softer" underfoot than concrete, brick, and other hard flooring materials. Since these floors are made primarily of soil, they are entirely natural.
For more eco-friendly housing ideas, check out
FINDING ECO-FRIENDLY OR "SUSTAINABLE" WOOD
One of the nice things about building a home from scratch is you get to pick and choose the materials yourself. If you want to build an eco-friendly house, you'll probably want to incorporate reclaimed woods or timbers from sustainable sources whenever possible. So, what are your sources for eco-friendly sustainable wood?

Let's take a look at a few of your options:
River Wood
River wood is retrieved from the bottoms of rivers. The recovered logs have typically been on the river bottoms for decades or centuries (originally lost by loggers bringing them downriver to the mills). Also timbers from old pilings and piers are included in this category.
Wood from Managed or Certified Forests
A lot of today's new wood is coming from managed forests, which means new trees are planted to replace the old. Caretakers make sure to avoid cutting down old-growth trees, and there are standards of sustainability that these forests have to maintain in order to qualify. This often includes the protection of wildlife habitats.
Reclaimed or Salvaged Wood
This is when beams, timbers, etc. are reclaimed from old barns, warehouses, houses, and other buildings that have been dismantled. It's a popular choice with people building eco-friendly homes, since no new trees need to be cut to provide the wood.
Standing Dead Timbers
This last category includes trees that have died due to fires, diseases, or other causes, but are still standing. They can often be reclaimed for residential construction, and because they've already lost most of their moisture, these trees can be excellent choices for building homes.
Source: Nov/Dec 2007 issue of Smart HomeOwner 
HOUSE BUILDING WITH COB: VIDEOS TO INSPIRE YOU
We've talked about building houses with cob before. It's earth-friendly and you can save money by doing a lot of the work yourself; see Advantages of Building with Cob
If you're looking for books and how-to information, you can check out
If you just want a little inspiration, these videos [below] can give you some ideas about what can be done with cob.




No comments:
Post a Comment
Thanks for your comment. All comments are moderated - BronnyNZ